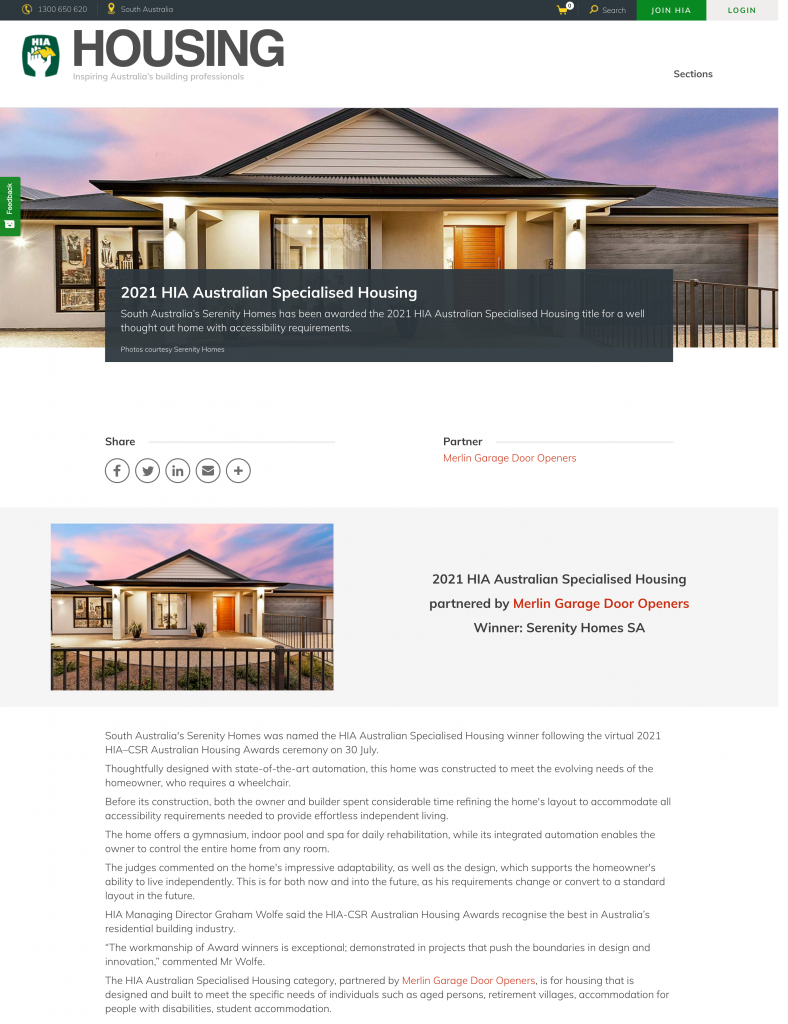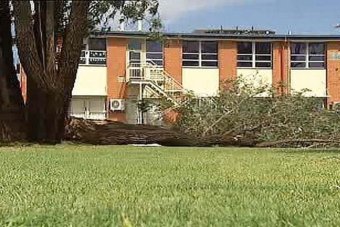Introduction to the blog HIA specialised housing
This blog shares a journey that started with an accident, causing a disability, and the need to live in an accessible home. Minor changes were made to my current home at Gilles Plains to allow me to leave rehab in 2011, but I wanted a home that was more accessible, entertaining, safe, secure with the ability to swim. Although I had a vision, it didn’t include the finished home as a finalist in a few Australian HIA (Housing Industry Association) specialised housing awards during 2020 and 2021.
Over a few years, I placed the vision into a hundred and fifty pages document with hundreds of ideas. I gathered information under the headings – land, architect, landscape designer, home automation, builder, design rules, rooms, the layout of rooms, contents and current home.
Establishing a budget was challenging and a mixture of mathematics and guesses about the future, including the following.
- life expectancy
- unspent funds from the insurance policies
- estimated sale value of my current home
- future living expenses
- expected returns from investments in my SMSF and properties
Looking for land and a builder
Our home at Gilles Plains was a few streets from a small shopping centre. It would be great to have a significant shopping centre within a similar distance from home and be a few kilometres from the city of Adelaide. Seven shopping centres fitted the criteria, and surrounding them were twenty-three suburbs. I visited real estate websites to establish alerts for land or old homes for sale and contacted agents selling in these areas. A few of the suburbs were too expensive and subsequently discounted, and I employed a broker to help with the search. Hopefully, Chris of Waterman Property Management will find suitable land and get it more cheaply than I can.
During the search for land, I researched custom home builders and met with three companies. I selected Serenity Homes, a family company owned and operated by the Barnes family. We started thinking about the design, and the scope of the home decreased to suit the cost of building a custom home. I lost count of how many pieces of land and homes I researched and visited or attended. The thought of putting in a bid never crossed my mind as I considered the bidding of each auction went too high.
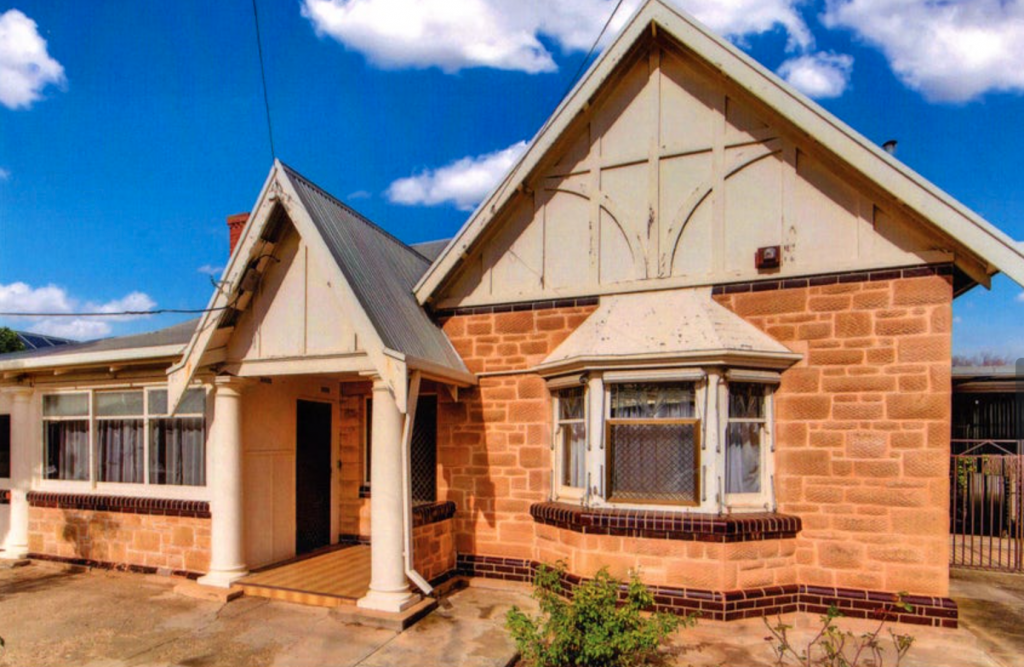 Chris found an old home on 905 square metres of land and only a few streets from the Sefton Plaza and Northpark shopping centres. The owners attempted to renovate the house, ran out of funds, patience, or time, and placed it on the market. Unfortunately, the property received an offer from a developer who wanted to subdivide and build two homes.
Chris found an old home on 905 square metres of land and only a few streets from the Sefton Plaza and Northpark shopping centres. The owners attempted to renovate the house, ran out of funds, patience, or time, and placed it on the market. Unfortunately, the property received an offer from a developer who wanted to subdivide and build two homes.
I didn’t want to offer a higher amount and get into a bidding war, and Chris suggested making a lower offer. The sale to the developer was subject to the sale of another property, but I would offer a cash amount and a quick and guaranteed transaction. The approach was successful, and the vendor accepted $40,000 less, and Serenity Homes cleared the land.
The design
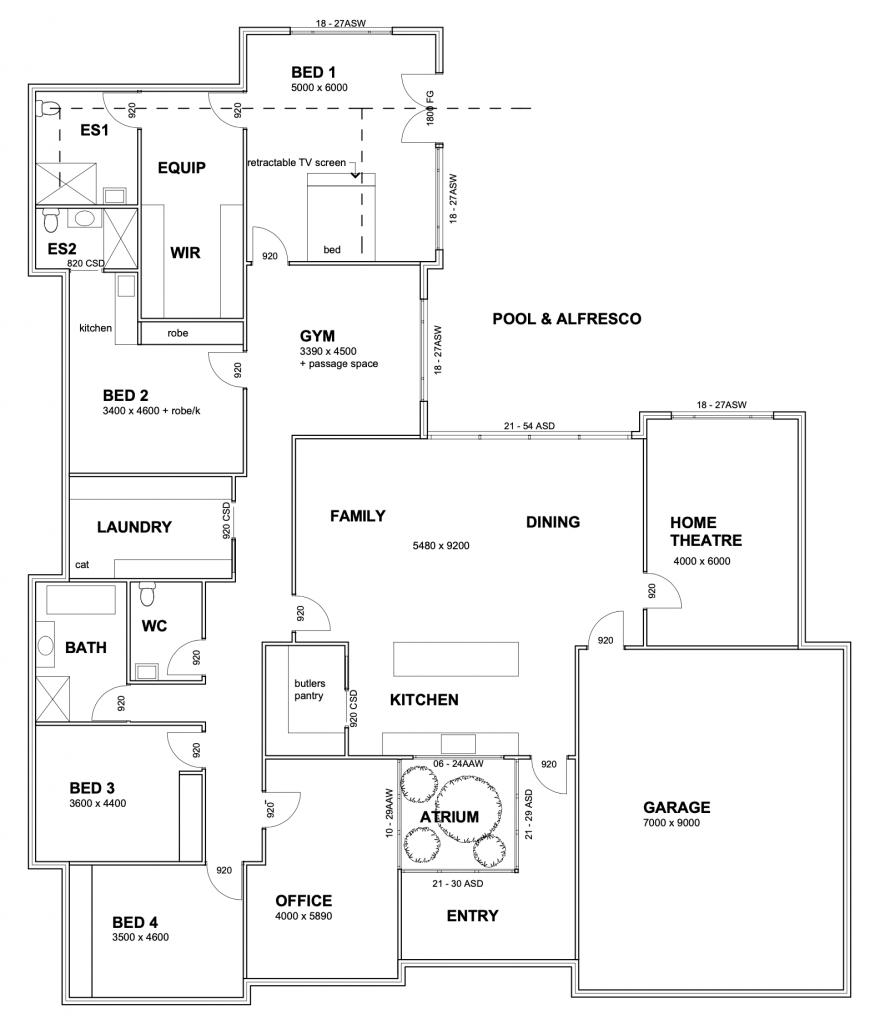
I provided my home layout to Eric, Serenity’s architect, via a long description from the Google document. Unfortunately, the first draft didn’t match the vision in my head. My bedroom and gym should be at the front, the other three bedrooms at the rear and the office should be closer to my bedroom. I thought the pool should be parallel to the family room windows, and I didn’t want to access my bathroom via my WIR. The garage was too long and not wide enough to cater for my VW and the lifter.
I purchased the software’ Sweet Home 3D’ to help Eric with a visual design rather than words. The atrium no longer will be a feature, and I added a room between the family area and the alfresco. I will place a few retro pinballs and other coin-operated machines such as Space Invaders. I included the swimming pool but wasn’t sure of the length, but most of the pools I visited were twenty-five metres. The wet areas were tricky, and I placed the gym between the front door and the rest of the house as I couldn’t find a good place for it.
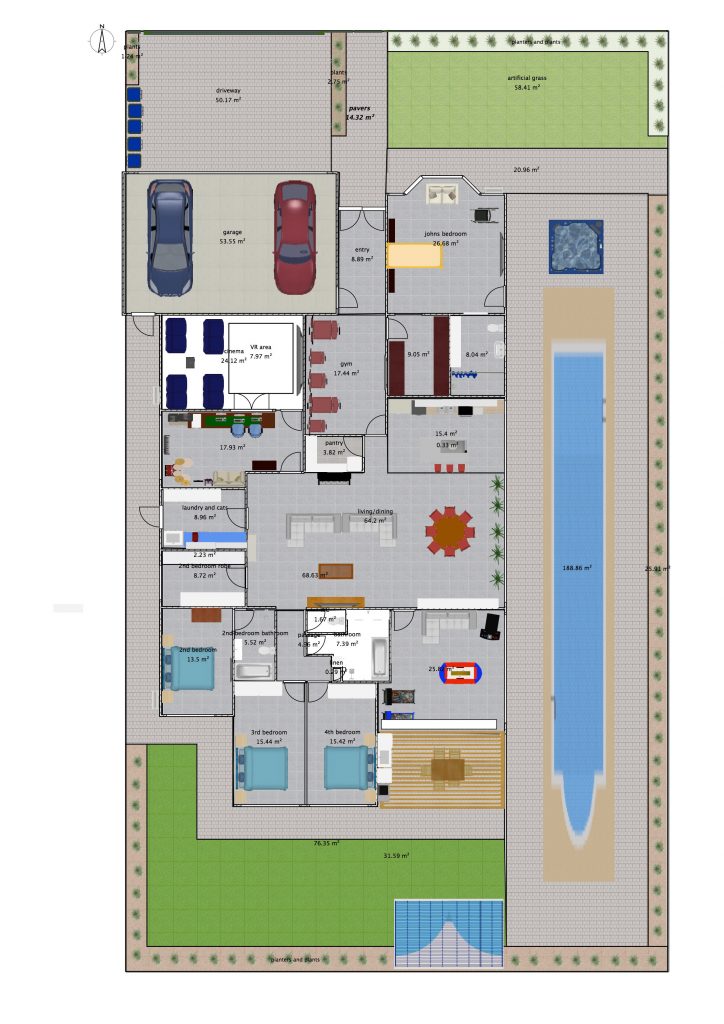 My visual layout assisted Eric, and after a couple of revisions, we had the final design of my new home. He found a location for the gym, resolved the fiddly wet areas and removed the games room. The pool and spa now measured ten metres long, and a swim turbine allows me to swim against the current. My bedroom has five doors, including access to the pool and the gym, and I had to find new excuses for not exercising.
My visual layout assisted Eric, and after a couple of revisions, we had the final design of my new home. He found a location for the gym, resolved the fiddly wet areas and removed the games room. The pool and spa now measured ten metres long, and a swim turbine allows me to swim against the current. My bedroom has five doors, including access to the pool and the gym, and I had to find new excuses for not exercising.
There is good security, including seven cameras, a panic button, a monitored alarm, and I can communicate with the person at the front door via my mobile phone. The home automation controls all blinds, doors, climate control, lights, fans, exhaust fans, heat lamps, irrigation, pool heating, cover and the spa. One day I am hoping to take over the programming of the automation from Tecport, as my career was mostly about coding and I enjoyed it.
Friends told me that the selection process for the appliances, floor coverings and paint colours is an enjoyable experience. Although Lindi, the interior designer, provided great ideas and helped me through the process, I still found the selections stressful.
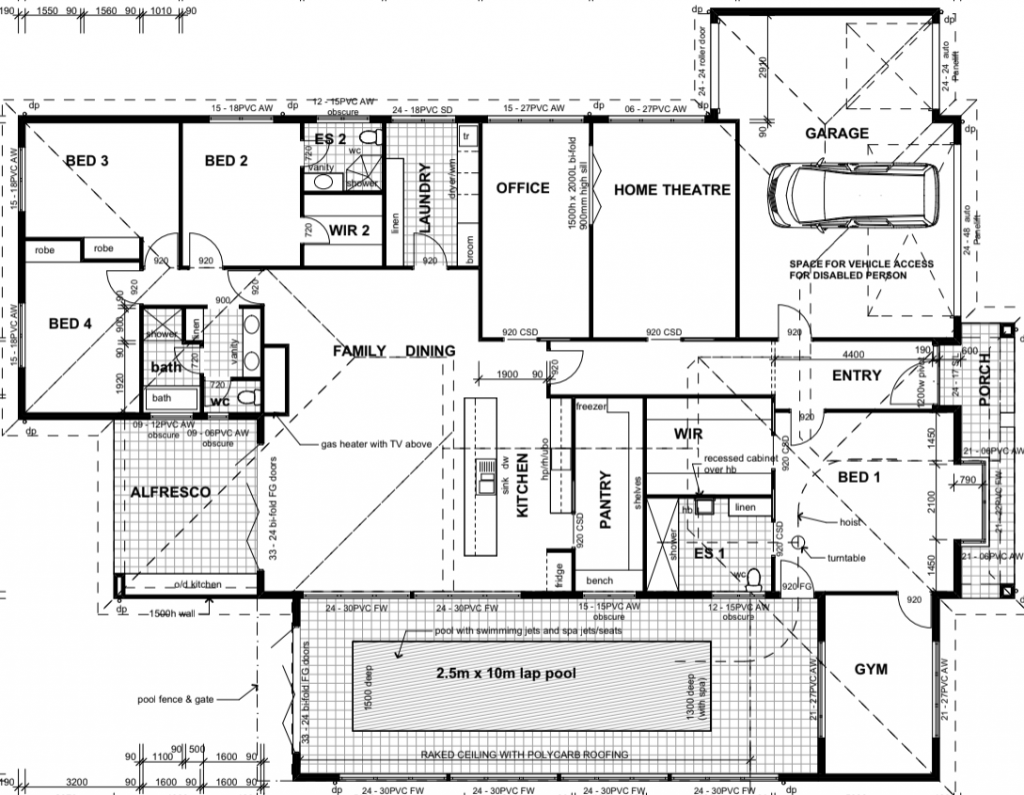
Preparing our current home for a sale
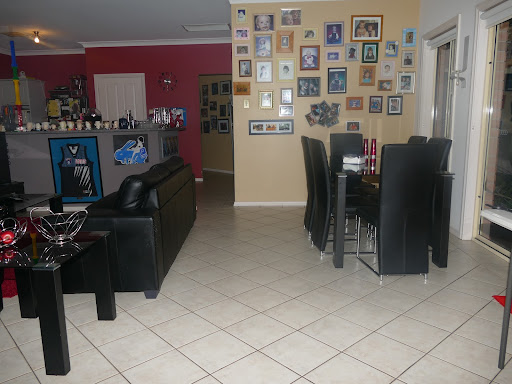
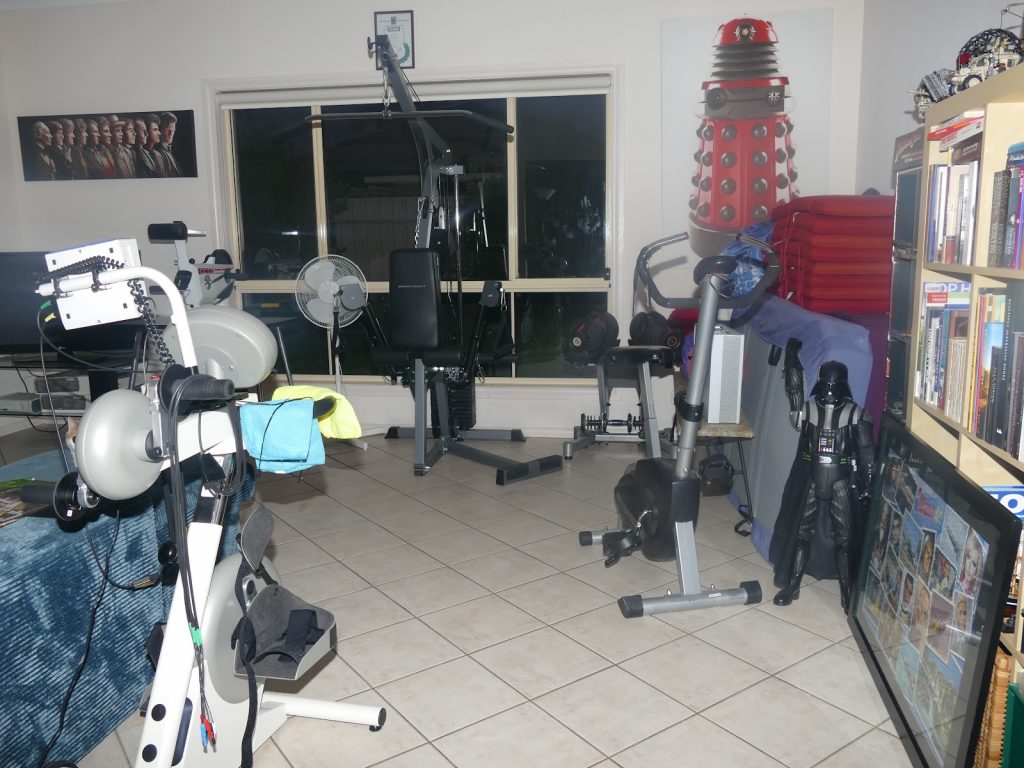 After rehab, I questioned how I could use my project management and team leadership experience after acquiring a disability. Our current home required painting, fixing, gardening, decluttering and a way to prepare the house for the three to four home inspections before the auction.
After rehab, I questioned how I could use my project management and team leadership experience after acquiring a disability. Our current home required painting, fixing, gardening, decluttering and a way to prepare the house for the three to four home inspections before the auction.
It was a vast project to identify what to do, who will do it, and when to complete the tasks. I wanted to help and focused on wall preparation between my knees and head level and painting as far as the roller on a pole would allow. The kids assisted, and I employed a couple of acquaintances to lend us a hand. A few professionals helped us with jobs we couldn’t handle, such as finding and pulling out tree roots from the stormwater system.
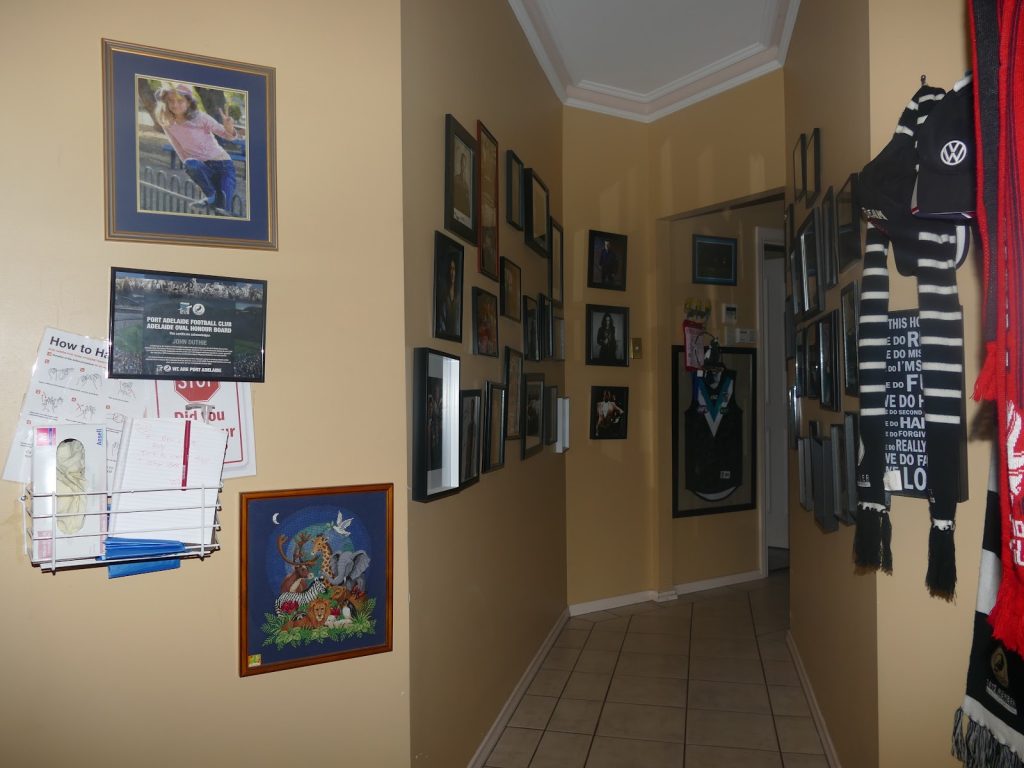
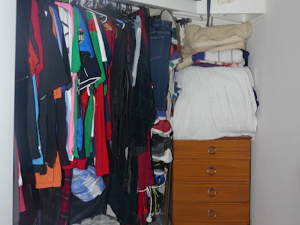 The decluttering consisted of placing all of our belongings into groups and then taking the appropriate action. We would either throw away (recycle, landfill or hard refuse), give away, sell, store or keep until we finally move to the new home. My parents offered their home as a storage facility, and we filled up their laundry and two bedrooms with boxes. When we completed decluttering, our home looked much bigger, more attractive, and getting it ready for a sale became easier.
The decluttering consisted of placing all of our belongings into groups and then taking the appropriate action. We would either throw away (recycle, landfill or hard refuse), give away, sell, store or keep until we finally move to the new home. My parents offered their home as a storage facility, and we filled up their laundry and two bedrooms with boxes. When we completed decluttering, our home looked much bigger, more attractive, and getting it ready for a sale became easier.
We replaced all of the carpets, and we choose a colour similar to the fur coat of Spartacus. We loved his grey colour but avoided a single colour in the new home, as a pattern helped hide dust and other particles. The plan almost backfired when I travelled full speed into my bedroom and didn’t see him laying on the carpet until I noticed the white paws. After a year of planning, leading, working, problem-solving, and quality control, the home was ready to be sold.
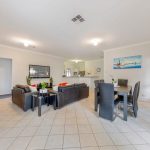
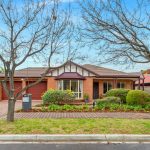
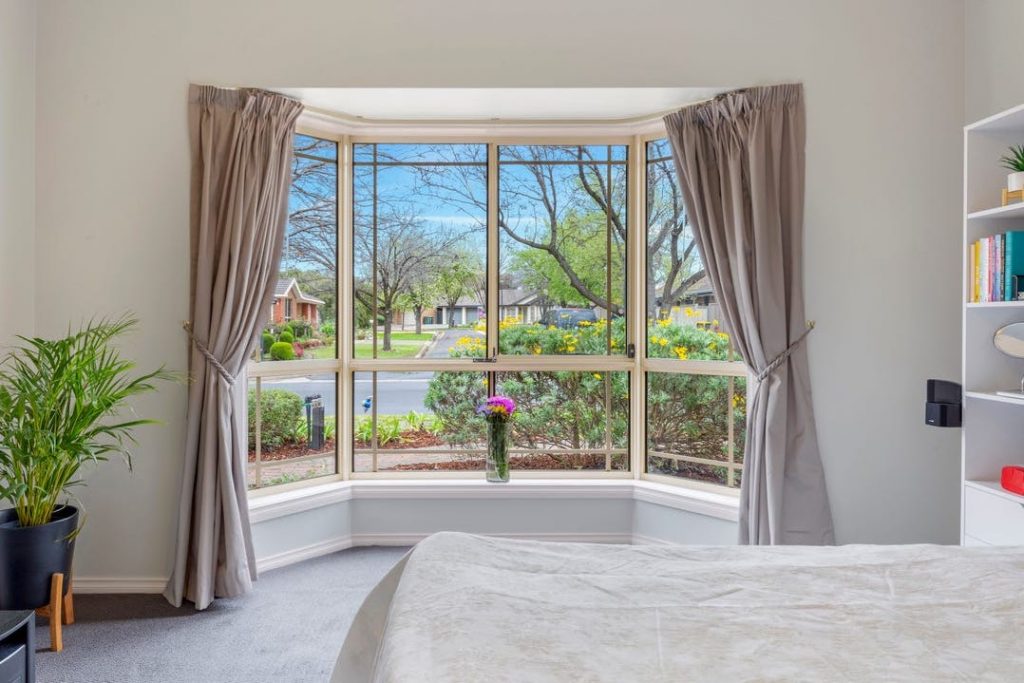
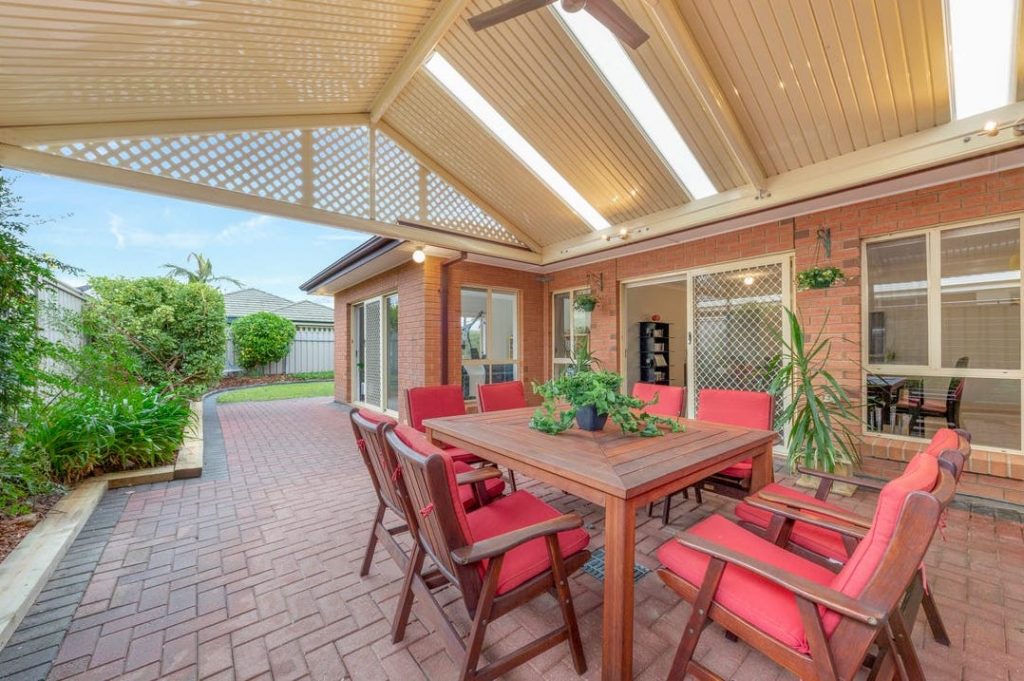
Selling our home
Each of the four open inspections required a team of friends to clean, tidy up, and ensure the garden looked good. Our agent, Stefan from Ray White, was pleased with the appearance of the home and felt relaxed and confident of a good result. Spartacus welcomed the potential buyers by pretending to like them, but he wanted food as I hid his bowls. I felt anxious leading up to the auction date as Stefan mentioned less interested parties than expected registered an interest.
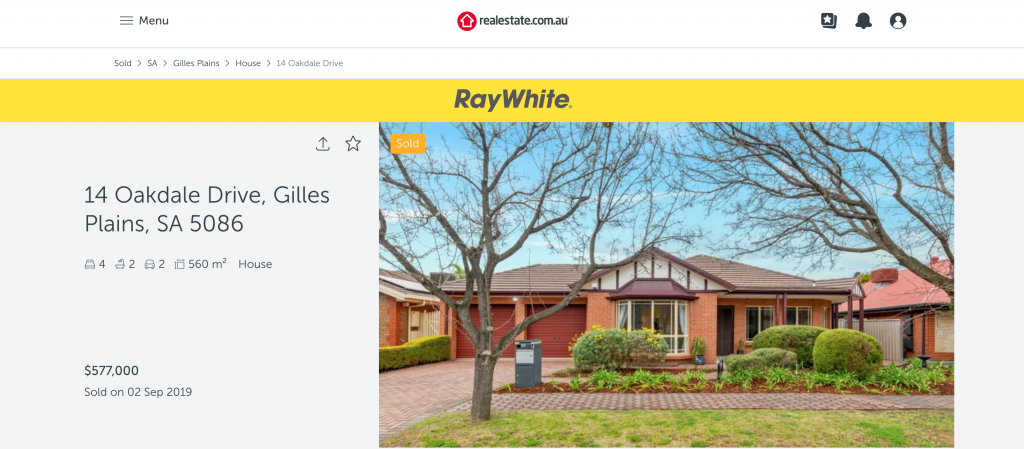 However, as the auctioneer introduced himself and started the bidding, I relaxed and told Stefan that God is in control and things will be ok. The auction stalled may below our goal, and I instructed Stefan to put the home on the market. The auctioneer will now sell the house to the highest bidder, irrespective of the value of the final bid. The plan worked as a bidding war commenced between two parties, and the selling price was seventeen thousand dollars over the goal. God is in control.
However, as the auctioneer introduced himself and started the bidding, I relaxed and told Stefan that God is in control and things will be ok. The auction stalled may below our goal, and I instructed Stefan to put the home on the market. The auctioneer will now sell the house to the highest bidder, irrespective of the value of the final bid. The plan worked as a bidding war commenced between two parties, and the selling price was seventeen thousand dollars over the goal. God is in control.
As our new home was due to be completed a few weeks after the auction, I asked for a long settlement of two months. A string of issues caused by banks delayed the signing and lodgement of my legal documents. With only a few days until settlement and my bank wanting an additional week or two, Lindy from Aspect Conveyancing, my conveyancer, waved her magic wand. She managed to push along the paper pushers in the banks, and the home transferred into the ownership of a young couple.
Moving into our new home
Jasmine and Ben moved into the new home a few weeks before me, as I couldn’t get into the house. I waited until the exposed aggregate concrete for the driveway and paths was poured and dry. The landscaping was already looking good thanks to a plan by Lee of Lee Gray Landscape Design and the landscaping by Mark of Outback Oasis. Serenity homes installed the air conditioning and pool heating on the concrete, and I filled the pool with water under the direction of Mermaid Pools. The heating didn’t take long to raise the temperature to 29.5 C, and I eagerly used the lifter to get into the pool. The swim turbine worked well and provided great exercise, and the hot spa helped my muscles recover. I grew tomatoes, beetroot, carrots, and a few herbs in the raised garden bed and regularly urinated on the citrus plants to help them grow.
South Australian HIA Specialised Housing award
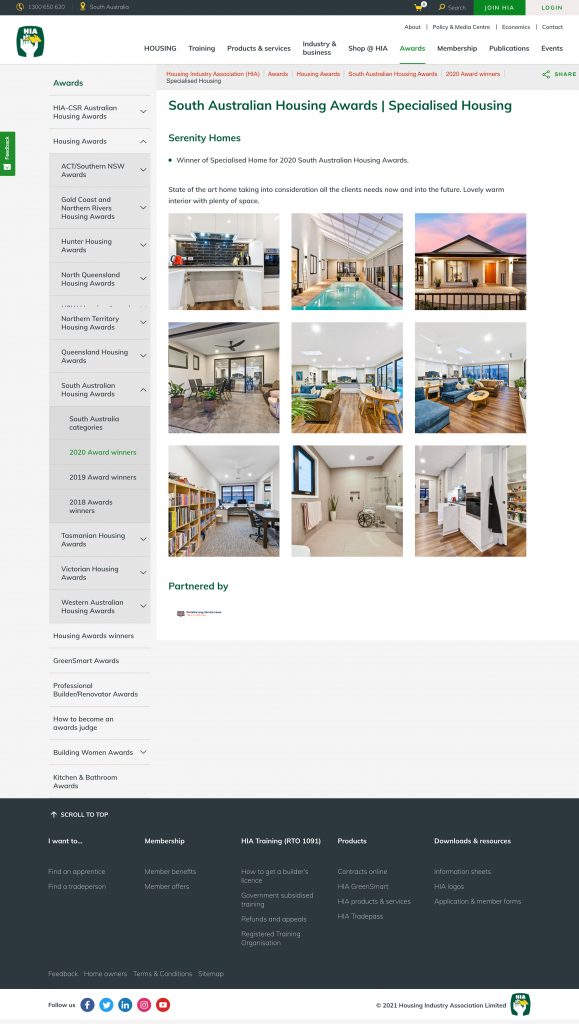 Gary from Serenity Homes asked to enter our home into the South Australian Housing Industry Awards (HIA) under ‘specialised housing’. The HIA judges visited for viewing, and surprisingly, they didn’t ask me questions about accessibility or anything else. I thought the best person to ask about accessibility is the PWD living in the home. Serenity Homes won plenty of awards previously and could never predict which houses would be successful.
Gary from Serenity Homes asked to enter our home into the South Australian Housing Industry Awards (HIA) under ‘specialised housing’. The HIA judges visited for viewing, and surprisingly, they didn’t ask me questions about accessibility or anything else. I thought the best person to ask about accessibility is the PWD living in the home. Serenity Homes won plenty of awards previously and could never predict which houses would be successful.
I told them we would win. However, the HIA gives no credit to the owner, and it is solely a builder’s award. I was pleased that my vision, research, and the layout supplied to the architect resulted could be seen in the design. We (they) won the 2020 HIA Specialised Housing award! All state winners compete in the 2021 national HIA awards.
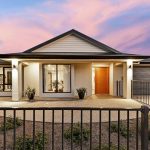
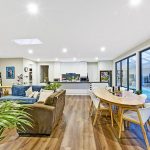
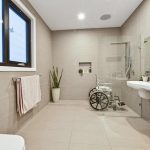
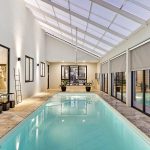
National HIA Specialised Housing awards
A new set of judges visited, and once again, they didn’t ask me questions, and I had a similar winning feeling. And we (they) won the 2021 National HIA Specialised Housing award! If only the swimming and gym workouts didn’t hurt so much! No pain, no gain?
Click here for information about the blog WheelchairJohn.
More information about me is found at johnduthie.com
